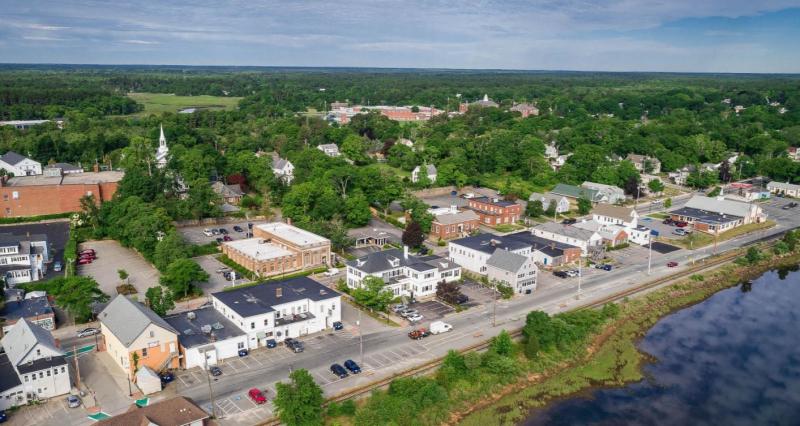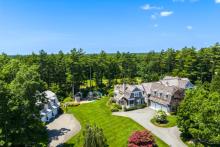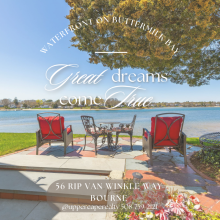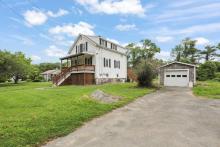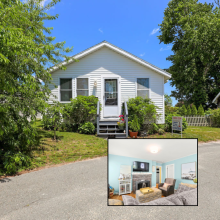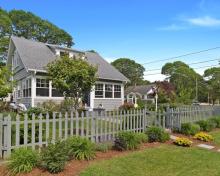Rezoning could revitalize Wareham Village
Empty storefronts and unkempt properties have plagued Main Street for years, despite the efforts of business owners in the area.
On Thursday, Planning Board and Redevelopment Authority member Richard Swenson said that the current zoning for the district is part of what is holding it back, as developers and business owners are deterred by the difficulty of getting approval for new projects.
To remove that barrier, Swenson presented a proposal developed by the Redevelopment Authority and informed by the work of consultants that would change the zoning requirements in the district.
The changes are meant to foster redevelopment of the village while preserving its character and especially encouraging small business uses through mixed-use zoning.
Mixed use zoning allows a variety of uses, including retail, residential, office, entertainment, and culture to fit together in a single environment. Outdoor space including plazas and parks are also incorporated.
Often, mixed-use zoning includes retail or restaurants on the ground floor with offices and apartments above.
Currently, developers looking to invest in a project in the village would face significant zoning challenges, explained Richard Swenson, a member of both the Planning Board and Redevelopment Authority. Those challenges often prompt a developer to look elsewhere.
The allowed uses of property in the district would expand to include larger multifamily developments, health clubs, hotels, and recreational facilities. Buildings could be up to five stories tall, and the minimum lot size for some uses would be reduced.
The new zoning would also encourage utilities that are minimally visible, New England-style architecture, green and sustainable designs, minimally-intrusive lighting, and attractive landscaping.
Parking requirements would also be reduced.
Perhaps one of the biggest changes would be allowing developers to use the air rights over Merchants Way, which is town-owned property. For example, a developer could construct a building that is elevated to allow parking on Merchants Way with the building itself overhead and, therefore, out of the floodplain.



